546.748 Foto di scale
Filtra anche per:
Budget
Ordina per:Popolari oggi
241 - 260 di 546.748 foto
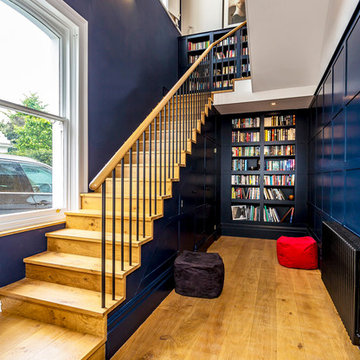
Idee per una grande scala a rampa dritta tradizionale con pedata in legno, alzata in legno e parapetto in legno
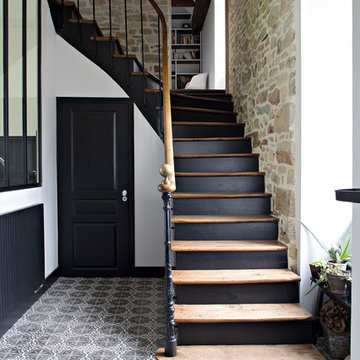
Gwenaelle HOYET
Idee per una scala a "L" chic con pedata in legno, alzata in legno verniciato e parapetto in materiali misti
Idee per una scala a "L" chic con pedata in legno, alzata in legno verniciato e parapetto in materiali misti
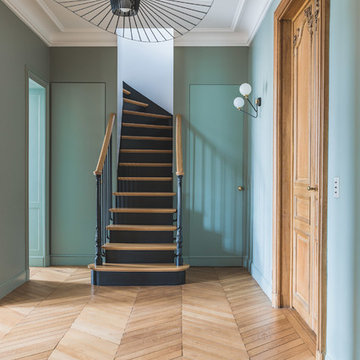
Studio Chevojon
Immagine di una scala curva tradizionale con pedata in legno, alzata in legno e parapetto in legno
Immagine di una scala curva tradizionale con pedata in legno, alzata in legno e parapetto in legno
Trova il professionista locale adatto per il tuo progetto
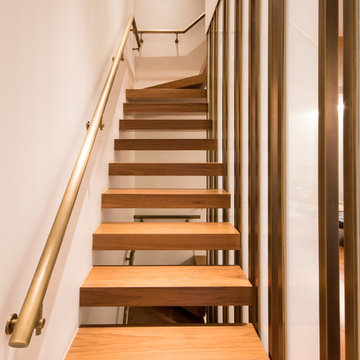
Foto di una scala a "L" contemporanea con pedata in legno, nessuna alzata e parapetto in metallo
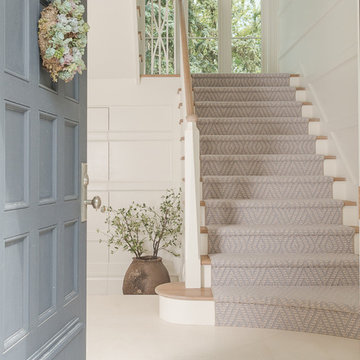
Ispirazione per una scala a "U" tradizionale con pedata in legno, parapetto in legno e alzata in legno verniciato

Interior Design by Sherri DuPont
Photography by Lori Hamilton
Idee per una grande scala a "L" chic con parapetto in materiali misti, pedata in legno, alzata in legno verniciato e decorazioni per pareti
Idee per una grande scala a "L" chic con parapetto in materiali misti, pedata in legno, alzata in legno verniciato e decorazioni per pareti
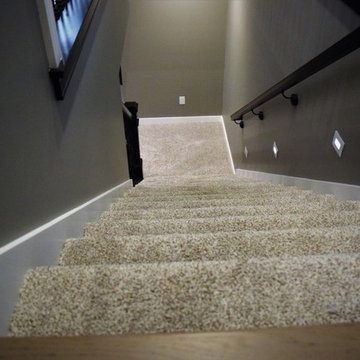
Caress Carpet from Shaw Floors is wonderful carpet to feel. The carpet is so soft that it will make you want to roll around in it. This color is just the right shade for this families modern home. With the wonderful feeling of carpet under your feet will make you relaxed.
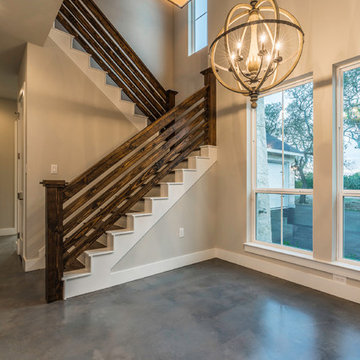
Esempio di una grande scala a "U" country con pedata in legno, alzata in legno verniciato e parapetto in legno
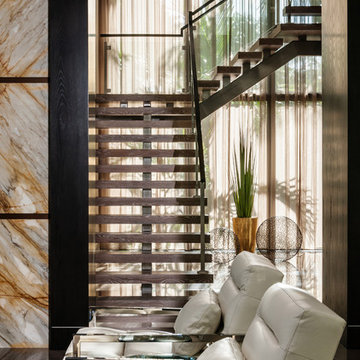
Idee per una scala contemporanea con pedata in legno, nessuna alzata e parapetto in vetro

Description: Interior Design by Neal Stewart Designs ( http://nealstewartdesigns.com/). Architecture by Stocker Hoesterey Montenegro Architects ( http://www.shmarchitects.com/david-stocker-1/). Built by Coats Homes (www.coatshomes.com). Photography by Costa Christ Media ( https://www.costachrist.com/).
Others who worked on this project: Stocker Hoesterey Montenegro
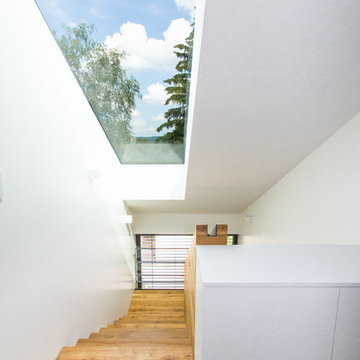
Lothar Hennig. Architekten: M13-Architekten
Ispirazione per una scala a rampa dritta minimal di medie dimensioni con pedata in legno
Ispirazione per una scala a rampa dritta minimal di medie dimensioni con pedata in legno
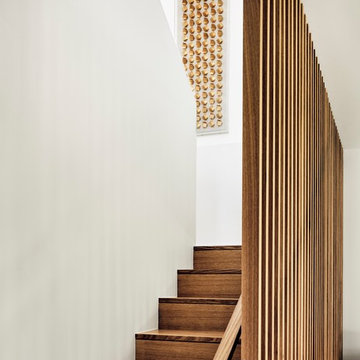
Idee per una scala a "U" minimal con pedata in legno, alzata in legno e parapetto in legno

Mountain Peek is a custom residence located within the Yellowstone Club in Big Sky, Montana. The layout of the home was heavily influenced by the site. Instead of building up vertically the floor plan reaches out horizontally with slight elevations between different spaces. This allowed for beautiful views from every space and also gave us the ability to play with roof heights for each individual space. Natural stone and rustic wood are accented by steal beams and metal work throughout the home.
(photos by Whitney Kamman)
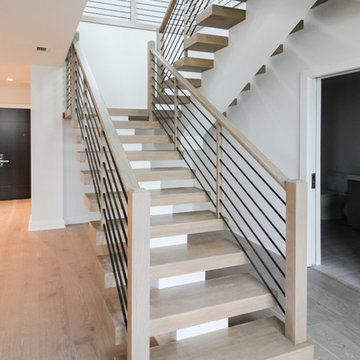
We were selected by one of the best mid-Atlantic Condominium Developers to help design, build and install a high quality and one of a kind staircase with a solid mono-beam, 4” solid red oak treads (1/8” corners’ radius), spacious landing area, no risers and a horizontal stainless steel balustrade system that flows beautifully from the living area to the upper level loft and balcony. This staircase’s craftsmanship blends seamlessly with the interior architectural finishes selected by the design team, and fulfill their goal to allow natural light to travel throughout all living spaces. CSC © 1976-2020 Century Stair Company. All rights reserved.
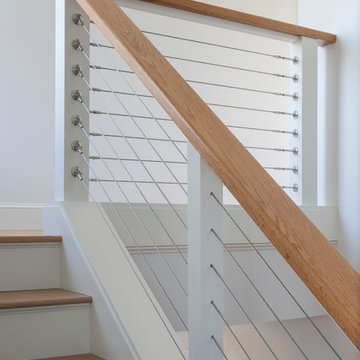
Photographer: Anthony Crisafulli
Ispirazione per una scala a "L" classica con pedata in legno, alzata in legno verniciato e parapetto in cavi
Ispirazione per una scala a "L" classica con pedata in legno, alzata in legno verniciato e parapetto in cavi

Gut renovation of 1880's townhouse. New vertical circulation and dramatic rooftop skylight bring light deep in to the middle of the house. A new stair to roof and roof deck complete the light-filled vertical volume. Programmatically, the house was flipped: private spaces and bedrooms are on lower floors, and the open plan Living Room, Dining Room, and Kitchen is located on the 3rd floor to take advantage of the high ceiling and beautiful views. A new oversized front window on 3rd floor provides stunning views across New York Harbor to Lower Manhattan.
The renovation also included many sustainable and resilient features, such as the mechanical systems were moved to the roof, radiant floor heating, triple glazed windows, reclaimed timber framing, and lots of daylighting.
All photos: Lesley Unruh http://www.unruhphoto.com/
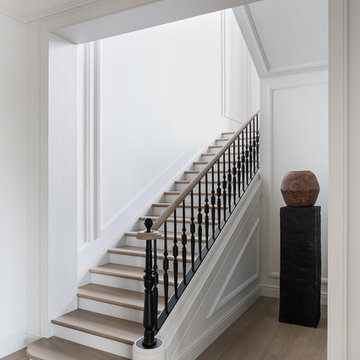
Ispirazione per una scala a "U" classica con pedata in legno, parapetto in materiali misti e alzata in legno verniciato
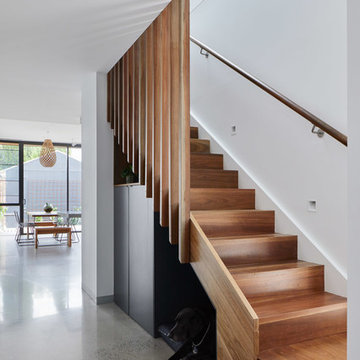
Tatjana Plitt
Esempio di una scala a "L" minimal di medie dimensioni con pedata in legno, alzata in legno e parapetto in legno
Esempio di una scala a "L" minimal di medie dimensioni con pedata in legno, alzata in legno e parapetto in legno
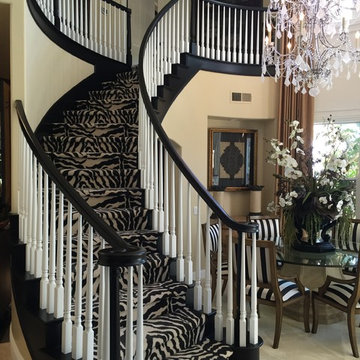
Immagine di una grande scala curva contemporanea con pedata in moquette, alzata in moquette e parapetto in legno
546.748 Foto di scale

Esempio di una scala a "L" tradizionale con pedata in legno, parapetto in materiali misti e alzata in legno verniciato
13