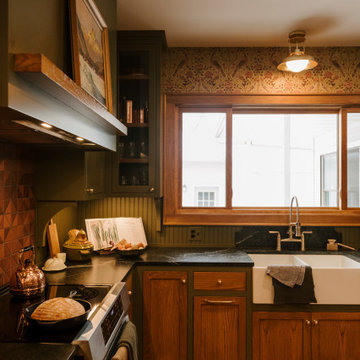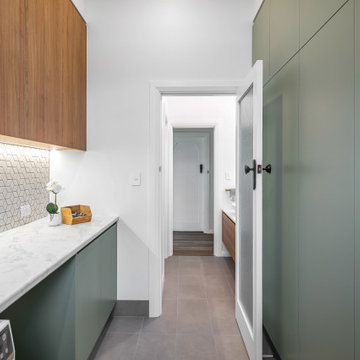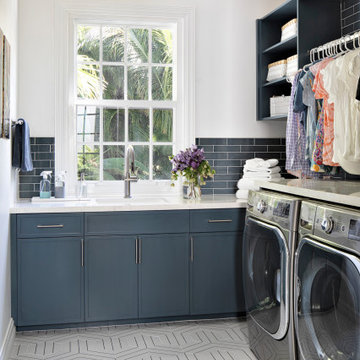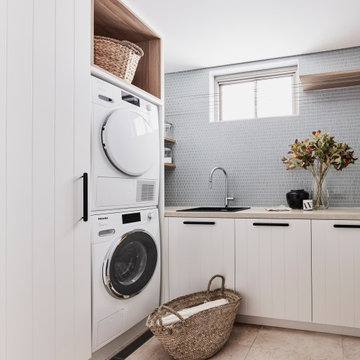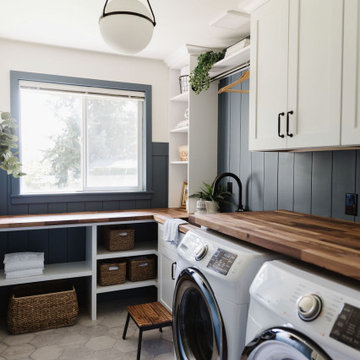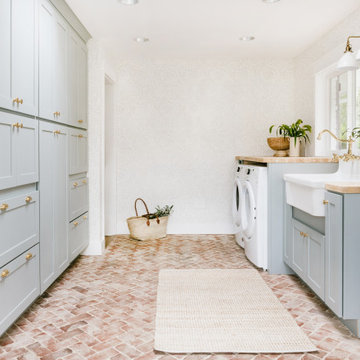146.277 Foto di lavanderie
Filtra anche per:
Budget
Ordina per:Popolari oggi
81 - 100 di 146.277 foto
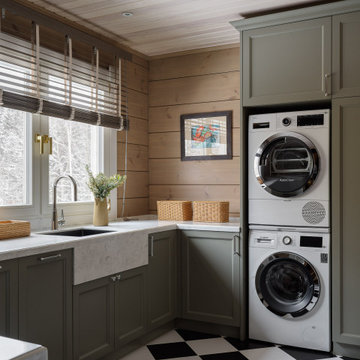
Esempio di una sala lavanderia stile rurale con ante con bugna sagomata, ante grigie, top in superficie solida, pavimento con piastrelle in ceramica, lavatrice e asciugatrice a colonna, top grigio, soffitto in legno e pareti in legno

Idee per una piccola sala lavanderia moderna con lavello a vasca singola, ante lisce, ante beige, top in quarzo composito, paraspruzzi grigio, paraspruzzi in gres porcellanato, pareti grigie, pavimento in gres porcellanato, lavatrice e asciugatrice affiancate, pavimento grigio e top bianco
Trova il professionista locale adatto per il tuo progetto

Idee per una piccola sala lavanderia design con lavello stile country, ante in stile shaker, ante beige, top in legno, lavatrice e asciugatrice affiancate e top marrone

Stacking the washer & dryer to create more functional space while adding a ton of style through gorgeous tile selections.
Idee per una piccola sala lavanderia contemporanea con ante in stile shaker, ante bianche, top in quarzo composito, paraspruzzi multicolore, paraspruzzi in marmo, pareti bianche, pavimento con piastrelle in ceramica, lavatrice e asciugatrice a colonna, pavimento multicolore e top bianco
Idee per una piccola sala lavanderia contemporanea con ante in stile shaker, ante bianche, top in quarzo composito, paraspruzzi multicolore, paraspruzzi in marmo, pareti bianche, pavimento con piastrelle in ceramica, lavatrice e asciugatrice a colonna, pavimento multicolore e top bianco
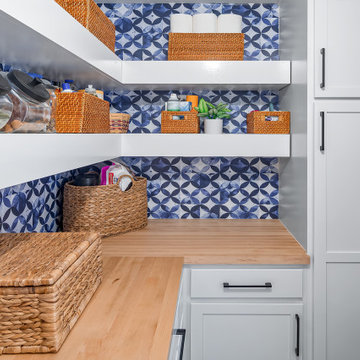
Designed by Sheryl Manning of Reico Kitchen & Bath in Charlotte, NC in collaboration with Home Care & Remodeling, this multi-room design includes a kitchen, pantry and laundry room. The kitchen and pantry feature the Merillat Masterpiece Turner door style in the finishes Onyx and Barley. The laundry room features Merillat Basics Collins in a Cotton finish with Bally Butcher Block maple tops. Reico provided the design, cabinets and butcher block for this project.
“This remodel of a 1979 home was challenging but fun! The homeowner had a very clear idea of what they wanted, and chose a modern transitional look with a Parisian influence, utilizing the Onyx finish with Brushed Gold hardware, and natural wood floating shelves, finished in a light brown Barley stain,” said Sheryl.
“We utilized every space, opening up a large closet for the oven and pantry cabinet and a small closet to form an art/display niche. The laundry room was not functional, with just a small wall for the washer-dryer. We placed wall cabinets above, pulling them forward 6" for ease of access. We added a working pantry and counter space for small appliances with butcher-block tops.”
“What a fun remodel, functional and beautiful, and a pleasure to work with a client with a good eye for design!”
“Sheryl from Reico was easy to work with and responsive as we worked through the design process!” said the client. “We were able to achieve the French modern traditional style I dreamed of while also maximizing the space. The contrast of the black cabinets, quartz countertops and gold hardware made the kitchen modern, welcoming and a true statement piece in the home! What I love the most is the dramatic waterfall island! A close second favorite is how functional the storage is.”
“Sheryl was fantastic at placing the optimal storage solutions in each area. We are thrilled with how this dream kitchen became a reality and made our house feel like a home.”
Photos courtesy of Six Cents Media LLC.

Despite not having a view of the mountains, the windows of this multi-use laundry/prep room serve an important function by allowing one to keep an eye on the exterior dog-run enclosure. Beneath the window (and near to the dog-washing station) sits a dedicated doggie door for easy, four-legged access.
Custom windows, doors, and hardware designed and furnished by Thermally Broken Steel USA.
Other sources:
Western Hemlock wall and ceiling paneling: reSAWN TIMBER Co.

Scalloped handmade tiles act as the backsplash at the laundry sink. The countertop is a remnant of Brazilian Exotic Gaya Green quartzite.
Idee per una piccola lavanderia multiuso boho chic con lavello sottopiano, ante con riquadro incassato, ante arancioni, top in quarzite, paraspruzzi beige, paraspruzzi con piastrelle in ceramica, pareti multicolore, pavimento in mattoni, lavatrice e asciugatrice affiancate, pavimento multicolore, top verde, soffitto in legno e carta da parati
Idee per una piccola lavanderia multiuso boho chic con lavello sottopiano, ante con riquadro incassato, ante arancioni, top in quarzite, paraspruzzi beige, paraspruzzi con piastrelle in ceramica, pareti multicolore, pavimento in mattoni, lavatrice e asciugatrice affiancate, pavimento multicolore, top verde, soffitto in legno e carta da parati

This multi-use room gets a lot of action...off of the garage, this space has laundry, mudroom storage and dog wash all in one!
Esempio di una lavanderia multiuso stile marino di medie dimensioni con lavello sottopiano, ante con riquadro incassato, ante beige, paraspruzzi bianco, paraspruzzi con piastrelle in ceramica, pareti bianche, pavimento in legno massello medio, lavatrice e asciugatrice affiancate e pavimento marrone
Esempio di una lavanderia multiuso stile marino di medie dimensioni con lavello sottopiano, ante con riquadro incassato, ante beige, paraspruzzi bianco, paraspruzzi con piastrelle in ceramica, pareti bianche, pavimento in legno massello medio, lavatrice e asciugatrice affiancate e pavimento marrone

Gorgeous spacious bright and fun orange laundry with black penny tiles.
Foto di una grande sala lavanderia minimal con lavello sottopiano, ante lisce, ante arancioni, top in superficie solida, pavimento in gres porcellanato, lavatrice e asciugatrice affiancate, pareti bianche e top grigio
Foto di una grande sala lavanderia minimal con lavello sottopiano, ante lisce, ante arancioni, top in superficie solida, pavimento in gres porcellanato, lavatrice e asciugatrice affiancate, pareti bianche e top grigio

Ispirazione per una sala lavanderia classica con ante lisce, ante in legno chiaro, top in legno, pareti bianche, pavimento con piastrelle in ceramica, lavatrice e asciugatrice affiancate, pavimento beige e top marrone

Immagine di una grande lavanderia multiuso costiera con ante in stile shaker, top in legno, pareti blu, pavimento in ardesia, lavatrice e asciugatrice affiancate, pavimento grigio e top marrone

The laundry room is crafted with beauty and function in mind. Its custom cabinets, drying racks, and little sitting desk are dressed in a gorgeous sage green and accented with hints of brass.
Pretty mosaic backsplash from Stone Impressions give the room and antiqued, casual feel.

Esempio di una grande sala lavanderia contemporanea con lavello sottopiano, ante lisce, ante bianche, top in superficie solida, paraspruzzi grigio, paraspruzzi in gres porcellanato, pareti bianche, pavimento in gres porcellanato, lavatrice e asciugatrice affiancate, pavimento bianco e top bianco
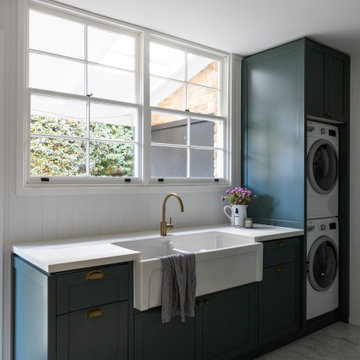
Combined laundry and butler's pantry
Esempio di una lavanderia multiuso chic con ante in stile shaker, paraspruzzi in perlinato e pavimento in marmo
Esempio di una lavanderia multiuso chic con ante in stile shaker, paraspruzzi in perlinato e pavimento in marmo
146.277 Foto di lavanderie
5
