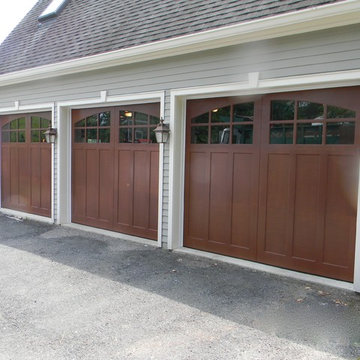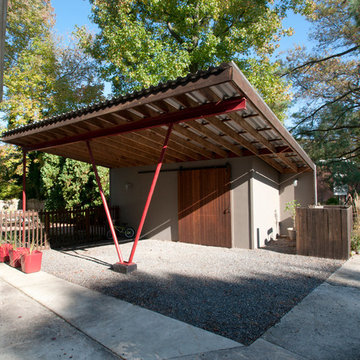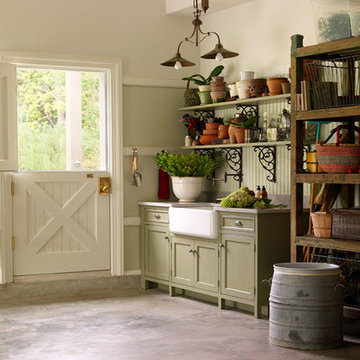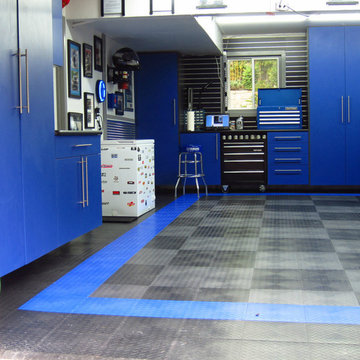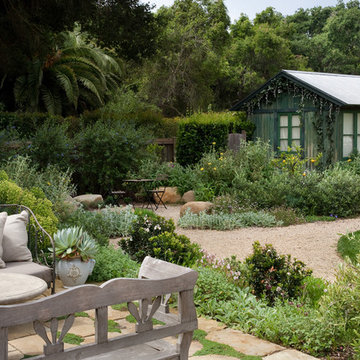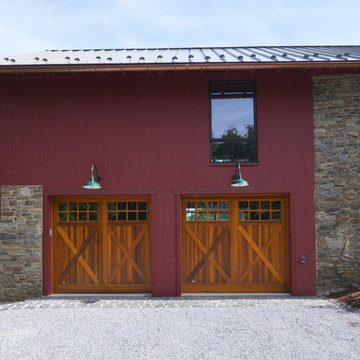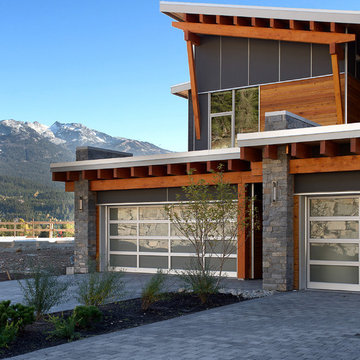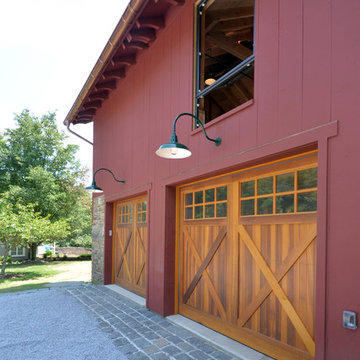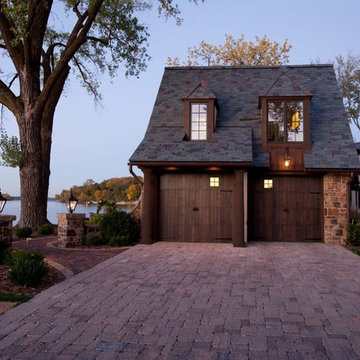149.652 Foto di garage e rimesse
Filtra anche per:
Budget
Ordina per:Popolari oggi
241 - 260 di 149.652 foto
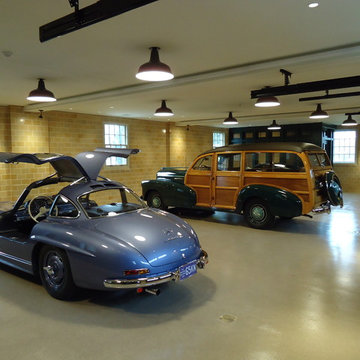
Not much work was done to the main garage space. The existing terra cotta block walls were restored, the floor slab was replaced and a new textured finish added. New lighting to match the period was placed throughout. In the back corner you can see the new elevator shaft.
This work was done while at a previous firm, Astorino.
Matthew Brind'Amour
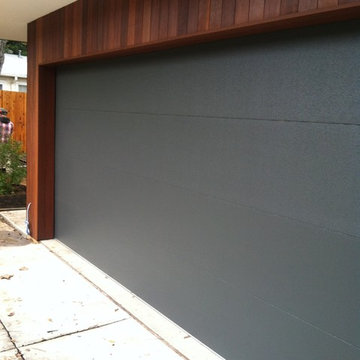
Clean lines are essential elements in contemporary or modern home design.
So is a clean garage. Our hidden sealing system gives you both.
Look at the fine mahogany jamb surrounding this flush steel garage door. Imagine how different it would look with standard garage door perimeter seal.
Call today to discuss how we create this detail and also seal the door.
Trova il professionista locale adatto per il tuo progetto
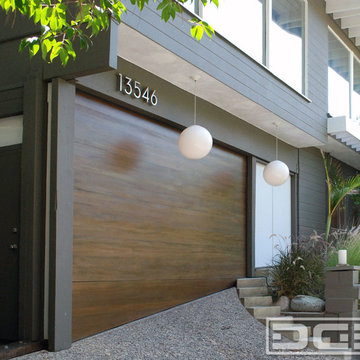
Not all garage doors are created equal. Dynamic Garage Doors are custom designed for each individual project. Our full custom design and manufacturing abilities allow us to create unique custom garage doors that naturally blend into each home's authentic architectural style.
This Mid Century style carport was converted into a fully functional garage but presented a problem when it came time to retrofit it with a custom wood garage door. Since the ground was pitched at a sloping angle it required the need of a custom designed asymmetrical garage door that would compensate for the huge gap at the bottom of the garage door opening. Taking careful measurements was of essence to handcraft a garage door that would fit perfectly into the awkwardly shaped garage opening. Once everything was calculated to perfection our designers came up with a minimalistic Mid Century style garage door design that would complement the home's architectural elements. The answer was a fine-lined garage door design with horizontal tongue and groove slats in solid mahogany that were carefully stained to simulate and match the home's existing ipe wood accents. We opted for ipe-stained mahogany in lieu of real ipe to save the client on the custom garage door cost while still delivering a garage door that will last a lifetime and look like a naturally blended architectural element of the home.
Enclosing the carport and adding a Dynamic Garage Door re-purposed and graduated a simple carport to a fully functional garage with a working automatic garage door. Investing in a custom garage door for this sloping carport will prove to return the investment at time of resale. Not to mention, of course, the curb appeal enhancement it gave the home.
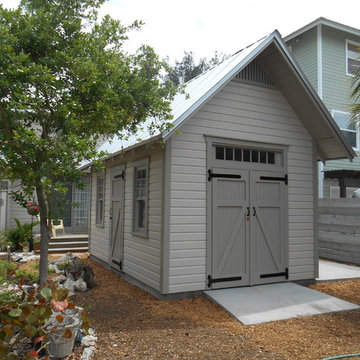
10'x14' storage shed designed to complement a historic 1920s home.
Immagine di un capanno da giardino o per gli attrezzi indipendente classico
Immagine di un capanno da giardino o per gli attrezzi indipendente classico
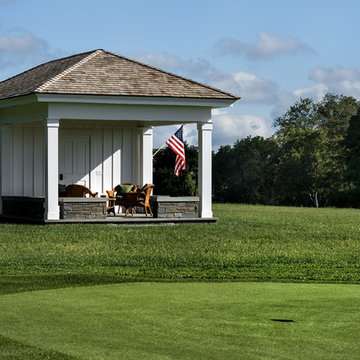
Rob Karosis
Ispirazione per un piccolo capanno da giardino o per gli attrezzi indipendente chic
Ispirazione per un piccolo capanno da giardino o per gli attrezzi indipendente chic
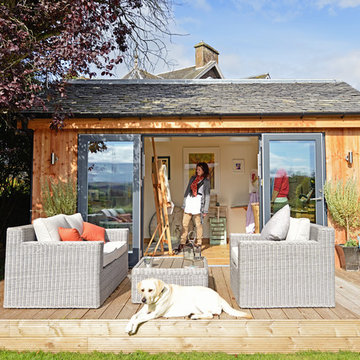
JML Garden Rooms - A traditional style, Fully insulated Garden room built with SIP (Structurally Insulated Panels) for all year round use. Triple Glazed Aluminium clad doors and windows and clad with Scottish Larch, with reclaimed Scottish Slates, as built n Scotland. Features include 2 roof lights at the back of the build, to maximise use of daylight. Further windows can be requested.
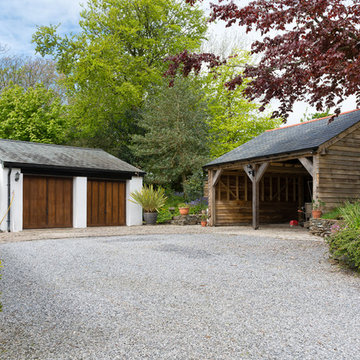
Double Garage and garden store. Colin Cadle Photography, Photo Styling Jan Cadle
Esempio di un fienile indipendente country
Esempio di un fienile indipendente country
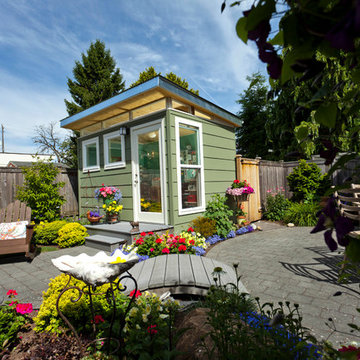
Modern-Shed provided a beautiful art studio for a home in Shoreline, WA, just north of Seattle. Dominic AZ Bonuccelli
Idee per piccoli garage e rimesse indipendenti chic con ufficio, studio o laboratorio
Idee per piccoli garage e rimesse indipendenti chic con ufficio, studio o laboratorio
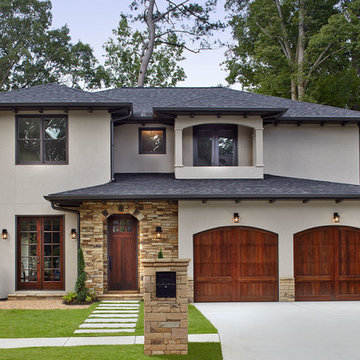
A new Mediterranean inspired home in Atlanta's Virginia Highland neighborhood. The exterior is hard coat stucco and stacked stone with Seal Skin (SW7675) soffits, fascia boards and window trim. There are french wood doors from the dining room to the front patio. The second floor balcony is off of the loft/office. The garage doors are Clopay Reserve Collection custom Limited Edition Series carriage house doors. Designed by Price Residential Design. Built by Epic Development. Photo by Brian Gassel.
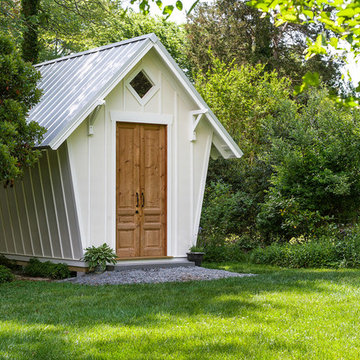
Tony Giammarino
Esempio di un capanno da giardino o per gli attrezzi indipendente tradizionale di medie dimensioni
Esempio di un capanno da giardino o per gli attrezzi indipendente tradizionale di medie dimensioni
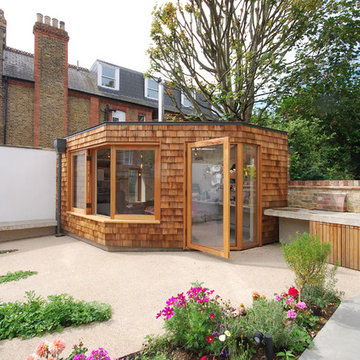
A small, cedar shingle-clad studio for a ceramicist in south London. The interior is lined with spruce plywood with heating provided by a wood-burning stove.
Photograph by Lyndon Douglas
149.652 Foto di garage e rimesse
13
