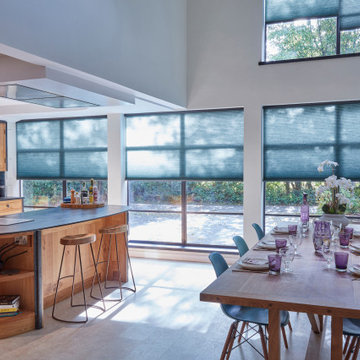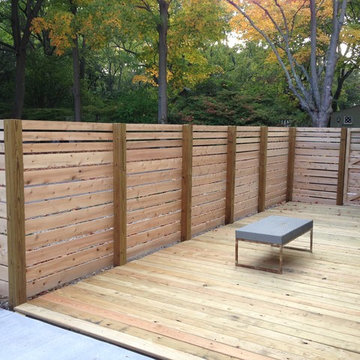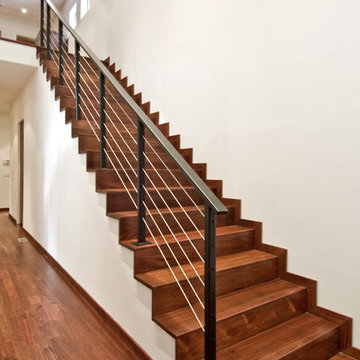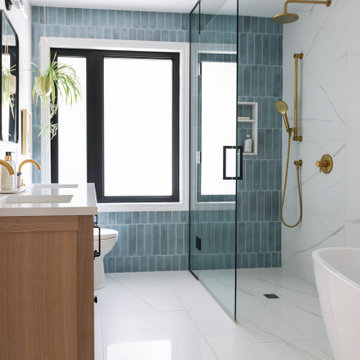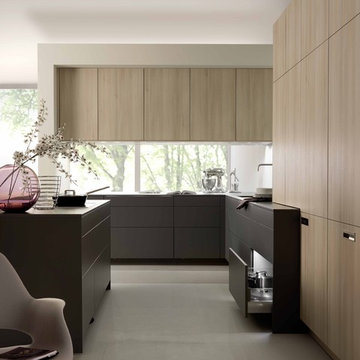Foto di case e interni moderni
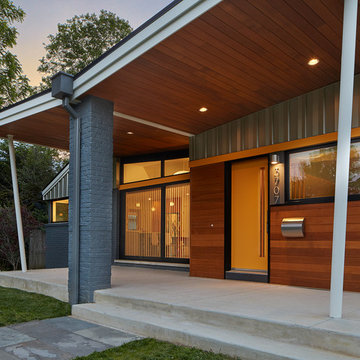
Anice Hoachlander, Hoachlander Davis Photography
Ispirazione per un portico minimalista di medie dimensioni e davanti casa con pavimentazioni in cemento e un tetto a sbalzo
Ispirazione per un portico minimalista di medie dimensioni e davanti casa con pavimentazioni in cemento e un tetto a sbalzo
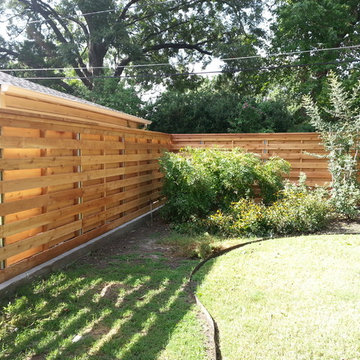
Beautiful horizontal cedar wood fence topped with a decorative wood cap trim. Aesthetically modern with a traditional wood flare. Privacy and functionality.
Trova il professionista locale adatto per il tuo progetto
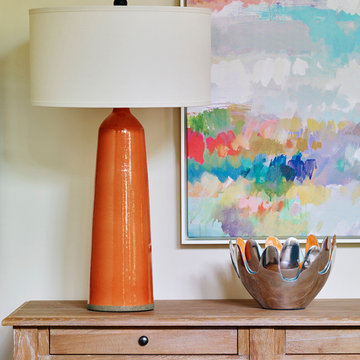
Emily Followill
Esempio di un grande soggiorno moderno aperto con pareti grigie, pavimento in legno massello medio, camino classico, cornice del camino in mattoni e TV autoportante
Esempio di un grande soggiorno moderno aperto con pareti grigie, pavimento in legno massello medio, camino classico, cornice del camino in mattoni e TV autoportante
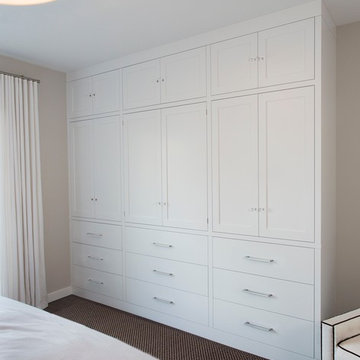
Immagine di una camera degli ospiti moderna di medie dimensioni con pareti bianche e moquette
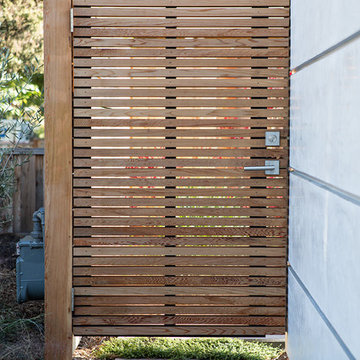
Klopf Architecture, Arterra Landscape Architects, and Flegels Construction updated a classic Eichler open, indoor-outdoor home. Expanding on the original walls of glass and connection to nature that is common in mid-century modern homes. The completely openable walls allow the homeowners to truly open up the living space of the house, transforming it into an open air pavilion, extending the living area outdoors to the private side yards, and taking maximum advantage of indoor-outdoor living opportunities. Taking the concept of borrowed landscape from traditional Japanese architecture, the fountain, concrete bench wall, and natural landscaping bound the indoor-outdoor space. The Truly Open Eichler is a remodeled single-family house in Palo Alto. This 1,712 square foot, 3 bedroom, 2.5 bathroom is located in the heart of the Silicon Valley.
Klopf Architecture Project Team: John Klopf, AIA, Geoff Campen, and Angela Todorova
Landscape Architect: Arterra Landscape Architects
Structural Engineer: Brian Dotson Consulting Engineers
Contractor: Flegels Construction
Photography ©2014 Mariko Reed
Location: Palo Alto, CA
Year completed: 2014
Ricarica la pagina per non vedere più questo specifico annuncio
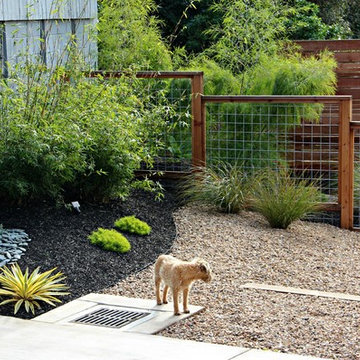
Golden Goddess bamboo and Mexican weeping bamboo peek through cattle panel fencing and garden wall panels.
Photo by Gabriel Frank
Idee per un giardino xeriscape moderno esposto a mezz'ombra di medie dimensioni e dietro casa con ghiaia
Idee per un giardino xeriscape moderno esposto a mezz'ombra di medie dimensioni e dietro casa con ghiaia
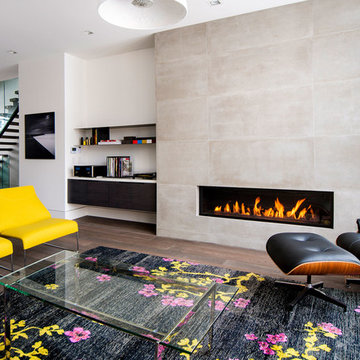
Feature wall in modern living room
Photo by Stephani Buchman
Foto di un soggiorno moderno aperto con camino lineare Ribbon, nessuna TV e tappeto
Foto di un soggiorno moderno aperto con camino lineare Ribbon, nessuna TV e tappeto
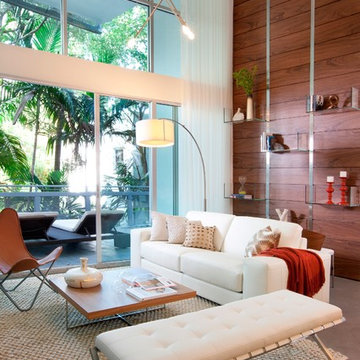
A Modern, residential interior design project at the Ilona Condominium in South Beach, Miami, Florida by DKOR Interiors
Foto di un soggiorno moderno aperto
Foto di un soggiorno moderno aperto
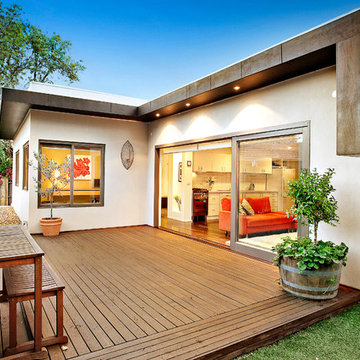
Wrap around awning provides sun protection to the large sliding glass doors which opens onto expansive deck.
Idee per una terrazza moderna dietro casa e di medie dimensioni
Idee per una terrazza moderna dietro casa e di medie dimensioni

The Port Ludlow Residence is a compact, 2400 SF modern house located on a wooded waterfront property at the north end of the Hood Canal, a long, fjord-like arm of western Puget Sound. The house creates a simple glazed living space that opens up to become a front porch to the beautiful Hood Canal.
The east-facing house is sited along a high bank, with a wonderful view of the water. The main living volume is completely glazed, with 12-ft. high glass walls facing the view and large, 8-ft.x8-ft. sliding glass doors that open to a slightly raised wood deck, creating a seamless indoor-outdoor space. During the warm summer months, the living area feels like a large, open porch. Anchoring the north end of the living space is a two-story building volume containing several bedrooms and separate his/her office spaces.
The interior finishes are simple and elegant, with IPE wood flooring, zebrawood cabinet doors with mahogany end panels, quartz and limestone countertops, and Douglas Fir trim and doors. Exterior materials are completely maintenance-free: metal siding and aluminum windows and doors. The metal siding has an alternating pattern using two different siding profiles.
The house has a number of sustainable or “green” building features, including 2x8 construction (40% greater insulation value); generous glass areas to provide natural lighting and ventilation; large overhangs for sun and rain protection; metal siding (recycled steel) for maximum durability, and a heat pump mechanical system for maximum energy efficiency. Sustainable interior finish materials include wood cabinets, linoleum floors, low-VOC paints, and natural wool carpet.
Ricarica la pagina per non vedere più questo specifico annuncio

Photo by Pete Molick
Ispirazione per una stanza da bagno moderna con piastrelle di vetro, top in legno, doccia a filo pavimento, piastrelle blu, pavimento in gres porcellanato, pareti bianche, pavimento grigio e top nero
Ispirazione per una stanza da bagno moderna con piastrelle di vetro, top in legno, doccia a filo pavimento, piastrelle blu, pavimento in gres porcellanato, pareti bianche, pavimento grigio e top nero
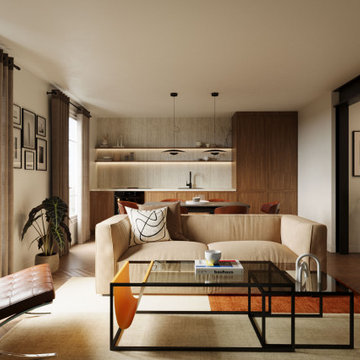
Rénovation complète d'un appartement, et conception de mobilier sur-mesure.
Ispirazione per un grande soggiorno moderno
Ispirazione per un grande soggiorno moderno
Foto di case e interni moderni
Ricarica la pagina per non vedere più questo specifico annuncio

Mid-century modern kitchen in Medford, MA, with cherry cabinetry, a small workstation island, quartz countertops, paneled dishwasher, and a custom tile backsplash in shades of blue. We reused the client's vintage blue glass light fixture. Double wall oven, and under counter beverage refrigerator. Project also includes a mudroom and powder room.
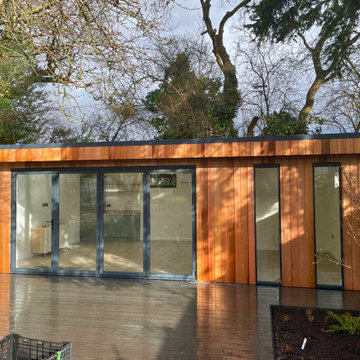
This large garden room has initially been built to provide additional family space and work space. Equipped with a kitchenette and shower room adds versatility and flexibility for its future use.
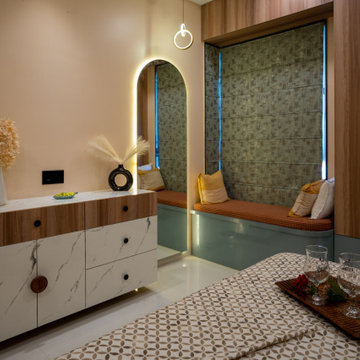
In master bedroom, we've embraced a modern minimalistic theme, incorporating sleek black paint and subtle molding details. A queen-size bed flanked by side tables anchors the space, while the highlight is a window seating area adorned with a chest of drawers and a tall mirror, creating a cozy nook perfect for relaxation and daily activities.
5


















