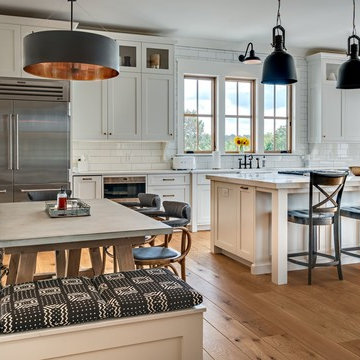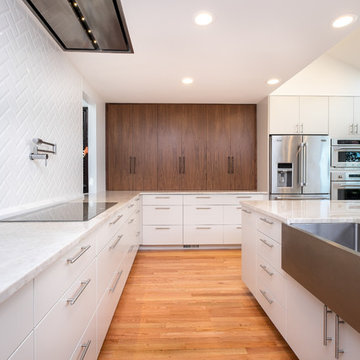Cucine con isola centrale - Foto e idee per arredare
Filtra anche per:
Budget
Ordina per:Popolari oggi
81 - 100 di 976.857 foto

Immagine di una grande cucina country con lavello stile country, ante in stile shaker, ante bianche, paraspruzzi bianco, paraspruzzi con piastrelle diamantate, elettrodomestici in acciaio inossidabile, pavimento in legno massello medio, pavimento marrone e top bianco

Ispirazione per una cucina moderna di medie dimensioni con lavello sottopiano, ante lisce, paraspruzzi grigio, paraspruzzi con lastra di vetro, elettrodomestici neri, pavimento in legno massello medio e top bianco

Welcome to our latest kitchen renovation project, where classic French elegance meets contemporary design in the heart of Great Falls, VA. In this transformation, we aim to create a stunning kitchen space that exudes sophistication and charm, capturing the essence of timeless French style with a modern twist.
Our design centers around a harmonious blend of light gray and off-white tones, setting a serene and inviting backdrop for this kitchen makeover. These neutral hues will work in harmony to create a calming ambiance and enhance the natural light, making the kitchen feel open and welcoming.
To infuse a sense of nature and add a striking focal point, we have carefully selected green cabinets. The rich green hue, reminiscent of lush gardens, brings a touch of the outdoors into the space, creating a unique and refreshing visual appeal. The cabinets will be thoughtfully placed to optimize both functionality and aesthetics.
Throughout the project, our focus is on creating a seamless integration of design elements to produce a cohesive and visually stunning kitchen. The cabinetry, hood, light fixture, and other details will be meticulously crafted using high-quality materials, ensuring longevity and a timeless appeal.
Countertop Material: Quartzite
Cabinet: Frameless Custom cabinet
Stove: Ilve 48"
Hood: Plaster field made
Lighting: Hudson Valley Lighting

Modern kitchen with rift-cut white oak cabinetry and a natural stone island.
Idee per un cucina con isola centrale minimal di medie dimensioni con lavello a doppia vasca, ante lisce, ante in legno chiaro, top in quarzite, paraspruzzi beige, paraspruzzi in quarzo composito, elettrodomestici in acciaio inossidabile, parquet chiaro, pavimento beige e top beige
Idee per un cucina con isola centrale minimal di medie dimensioni con lavello a doppia vasca, ante lisce, ante in legno chiaro, top in quarzite, paraspruzzi beige, paraspruzzi in quarzo composito, elettrodomestici in acciaio inossidabile, parquet chiaro, pavimento beige e top beige

Modern farmhouse kitchen. Brown kitchen table surrounded by plush chairs + a breakfast bar with comfy stools.
Esempio di un grande cucina con isola centrale classico con lavello stile country, elettrodomestici da incasso, pavimento in legno massello medio, pavimento marrone e travi a vista
Esempio di un grande cucina con isola centrale classico con lavello stile country, elettrodomestici da incasso, pavimento in legno massello medio, pavimento marrone e travi a vista

Idee per una cucina industriale di medie dimensioni con lavello sottopiano, ante lisce, ante nere, top in saponaria, paraspruzzi nero, paraspruzzi in lastra di pietra, elettrodomestici da incasso, pavimento in cemento, pavimento grigio e top nero

Ispirazione per una grande cucina moderna con lavello sottopiano, ante lisce, ante in legno scuro, top in saponaria, paraspruzzi nero, paraspruzzi in gres porcellanato, elettrodomestici da incasso, pavimento in legno massello medio, pavimento marrone e top nero

PHOTOS BY LORI HAMILTON PHOTOGRAPHY
Esempio di una cucina classica con lavello stile country, ante in stile shaker, ante bianche, paraspruzzi grigio, paraspruzzi con piastrelle diamantate, elettrodomestici da incasso, pavimento in legno massello medio, pavimento marrone, top grigio e soffitto a cassettoni
Esempio di una cucina classica con lavello stile country, ante in stile shaker, ante bianche, paraspruzzi grigio, paraspruzzi con piastrelle diamantate, elettrodomestici da incasso, pavimento in legno massello medio, pavimento marrone, top grigio e soffitto a cassettoni

This residence was a complete gut renovation of a 4-story row house in Park Slope, and included a new rear extension and penthouse addition. The owners wished to create a warm, family home using a modern language that would act as a clean canvas to feature rich textiles and items from their world travels. As with most Brooklyn row houses, the existing house suffered from a lack of natural light and connection to exterior spaces, an issue that Principal Brendan Coburn is acutely aware of from his experience re-imagining historic structures in the New York area. The resulting architecture is designed around moments featuring natural light and views to the exterior, of both the private garden and the sky, throughout the house, and a stripped-down language of detailing and finishes allows for the concept of the modern-natural to shine.
Upon entering the home, the kitchen and dining space draw you in with views beyond through the large glazed opening at the rear of the house. An extension was built to allow for a large sunken living room that provides a family gathering space connected to the kitchen and dining room, but remains distinctly separate, with a strong visual connection to the rear garden. The open sculptural stair tower was designed to function like that of a traditional row house stair, but with a smaller footprint. By extending it up past the original roof level into the new penthouse, the stair becomes an atmospheric shaft for the spaces surrounding the core. All types of weather – sunshine, rain, lightning, can be sensed throughout the home through this unifying vertical environment. The stair space also strives to foster family communication, making open living spaces visible between floors. At the upper-most level, a free-form bench sits suspended over the stair, just by the new roof deck, which provides at-ease entertaining. Oak was used throughout the home as a unifying material element. As one travels upwards within the house, the oak finishes are bleached to further degrees as a nod to how light enters the home.
The owners worked with CWB to add their own personality to the project. The meter of a white oak and blackened steel stair screen was designed by the family to read “I love you” in Morse Code, and tile was selected throughout to reference places that hold special significance to the family. To support the owners’ comfort, the architectural design engages passive house technologies to reduce energy use, while increasing air quality within the home – a strategy which aims to respect the environment while providing a refuge from the harsh elements of urban living.
This project was published by Wendy Goodman as her Space of the Week, part of New York Magazine’s Design Hunting on The Cut.
Photography by Kevin Kunstadt

Immagine di una cucina design con ante lisce, ante bianche, pavimento beige, top bianco e elettrodomestici in acciaio inossidabile

The beautiful lake house that finally got the beautiful kitchen to match. A sizable project that involved removing walls and reconfiguring spaces with the goal to create a more usable space for this active family that loves to entertain. The kitchen island is massive - so much room for cooking, projects and entertaining. The family loves their open pantry - a great functional space that is easy to access everything the family needs from a coffee bar to the mini bar complete with ice machine and mini glass front fridge. The results of a great collaboration with the homeowners who had tricky spaces to work with.

Esempio di una cucina classica con lavello stile country, ante a filo, ante bianche, elettrodomestici in acciaio inossidabile, pavimento in legno massello medio, pavimento marrone, top grigio e soffitto in perlinato

St. Martin White Gray kitchen
Esempio di una grande cucina tradizionale con lavello sottopiano, ante bianche, paraspruzzi bianco, paraspruzzi con piastrelle diamantate, parquet scuro, pavimento marrone, top grigio e ante con riquadro incassato
Esempio di una grande cucina tradizionale con lavello sottopiano, ante bianche, paraspruzzi bianco, paraspruzzi con piastrelle diamantate, parquet scuro, pavimento marrone, top grigio e ante con riquadro incassato

This expansive Victorian had tremendous historic charm but hadn’t seen a kitchen renovation since the 1950s. The homeowners wanted to take advantage of their views of the backyard and raised the roof and pushed the kitchen into the back of the house, where expansive windows could allow southern light into the kitchen all day. A warm historic gray/beige was chosen for the cabinetry, which was contrasted with character oak cabinetry on the appliance wall and bar in a modern chevron detail. Kitchen Design: Sarah Robertson, Studio Dearborn Architect: Ned Stoll, Interior finishes Tami Wassong Interiors

Pierre Galant Photography
Idee per una grande cucina minimal con lavello sottopiano, ante lisce, ante in legno scuro, paraspruzzi grigio, elettrodomestici in acciaio inossidabile, pavimento in legno massello medio e pavimento beige
Idee per una grande cucina minimal con lavello sottopiano, ante lisce, ante in legno scuro, paraspruzzi grigio, elettrodomestici in acciaio inossidabile, pavimento in legno massello medio e pavimento beige

Foto di una cucina industriale di medie dimensioni con paraspruzzi in mattoni, elettrodomestici in acciaio inossidabile, lavello sottopiano, ante marroni, top in cemento, paraspruzzi rosso, pavimento con piastrelle in ceramica, pavimento beige e ante con bugna sagomata

Idee per una grande cucina tradizionale con lavello stile country, ante di vetro, ante bianche, top in superficie solida, paraspruzzi multicolore, paraspruzzi in gres porcellanato, elettrodomestici in acciaio inossidabile e pavimento in legno massello medio

Walls were taken down to make more room for a spacious kitchen that felt connected to the rest of the house.
Pass-through to entry. Beveled subway tile backsplash in a herringbone pattern.
Full height counter pantry behind walnut doors.
Pot filler over induction cooktop for convenience.
Nathan Williams, Van Earl Photography www.VanEarlPhotography.com

Foto di una grande cucina classica chiusa con lavello sottopiano, ante in stile shaker, ante bianche, top in quarzite, paraspruzzi bianco, paraspruzzi con piastrelle in ceramica, elettrodomestici da incasso e pavimento in terracotta

Burlanes were commissioned to design, create and install a fresh and contemporary kitchen for a brand new extension on a beautiful family home in Crystal Palace, London. The main objective was to maximise the use of space and achieve a clean looking, clutter free kitchen, with lots of storage and a dedicated dining area.
We are delighted with the outcome of this kitchen, but more importantly so is the client who says it is where her family now spend all their time.
“I can safely say that everything I ever wanted in a kitchen is in my kitchen, brilliant larder cupboards, great pull out shelves for the toaster etc and all expertly hand built. After our initial visit from our designer Lindsey Durrant, I was confident that she knew exactly what I wanted even from my garbled ramblings, and I got exactly what I wanted! I honestly would not hesitate in recommending Burlanes to anyone.”
Cucine con isola centrale - Foto e idee per arredare
5