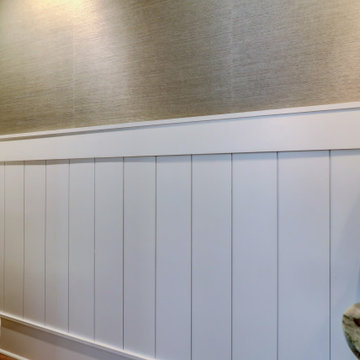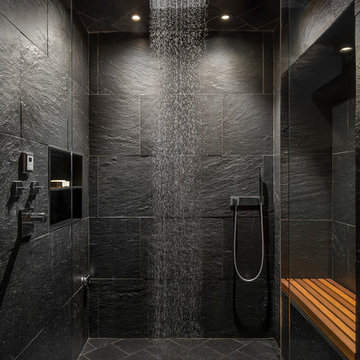Bagni moderni - Foto e idee per arredare
Filtra anche per:
Budget
Ordina per:Popolari oggi
41 - 60 di 408.365 foto

Plaster walls, teak shower floor, granite counter top, and teak cabinets with custom windows opening into shower.
Immagine di una stanza da bagno moderna con ante lisce, pavimento in cemento, top in granito, ante in legno scuro, doccia a filo pavimento, piastrelle grigie, pavimento grigio, doccia aperta, top grigio, mobile bagno sospeso e soffitto in legno
Immagine di una stanza da bagno moderna con ante lisce, pavimento in cemento, top in granito, ante in legno scuro, doccia a filo pavimento, piastrelle grigie, pavimento grigio, doccia aperta, top grigio, mobile bagno sospeso e soffitto in legno

Foto di una grande stanza da bagno padronale moderna con ante lisce, ante verdi, piastrelle bianche, pareti bianche, pavimento alla veneziana, lavabo da incasso, pavimento bianco, top bianco, due lavabi e mobile bagno incassato

Ispirazione per una stanza da bagno padronale minimalista di medie dimensioni con ante lisce, ante in legno chiaro, piastrelle bianche, piastrelle in gres porcellanato, pareti bianche, pavimento in cemento, lavabo da incasso, top in legno, pavimento grigio e top marrone
Trova il professionista locale adatto per il tuo progetto

After reviving their kitchen, this couple was ready to tackle the master bathroom by getting rid of some Venetian plaster and a built in tub, removing fur downs and a bulky shower surround, and just making the entire space feel lighter, brighter, and bringing into a more mid-century style space.
The cabinet is a freestanding furniture piece that we allowed the homeowner to purchase themselves to save a little bit on cost, and it came with prefabricated with a counter and undermount sinks. We installed 2 floating shelves in walnut above the commode to match the vanity piece.
The faucets are Hansgrohe Talis S widespread in chrome, and the tub filler is from the same collection. The shower control, also from Hansgrohe, is the Ecostat S Pressure Balance with a Croma SAM Set Plus shower head set.
The gorgeous freestanding soaking tub if from Jason - the Forma collection. The commode is a Toto Drake II two-piece, elongated.
Tile was really fun to play with in this space so there is a pretty good mix. The floor tile is from Daltile in their Fabric Art Modern Textile in white. We kept is fairly simple on the vanity back wall, shower walls and tub surround walls with an Interceramic IC Brites White in their wall tile collection. A 1" hex on the shower floor is from Daltile - the Keystones collection. The accent tiles were very fun to choose and we settled on Daltile Natural Hues - Paprika in the shower, and Jade by the tub.
The wall color was updated to a neutral Gray Screen from Sherwin Williams, with Extra White as the ceiling color.

Open walnut vanity with brass faucets, matte black hardware and black hexagon floor tiles.
Photos by Chris Veith
Esempio di una stanza da bagno padronale minimalista di medie dimensioni con ante in stile shaker, ante in legno scuro, doccia alcova, WC a due pezzi, piastrelle bianche, pareti beige, pavimento in gres porcellanato, lavabo sottopiano, top in quarzite, pavimento nero, porta doccia a battente e top bianco
Esempio di una stanza da bagno padronale minimalista di medie dimensioni con ante in stile shaker, ante in legno scuro, doccia alcova, WC a due pezzi, piastrelle bianche, pareti beige, pavimento in gres porcellanato, lavabo sottopiano, top in quarzite, pavimento nero, porta doccia a battente e top bianco

New Master Bath. Photo By William Rossoto, Rossoto Art LLC
Immagine di una stanza da bagno padronale moderna di medie dimensioni con ante in stile shaker, ante grigie, vasca freestanding, doccia aperta, WC a due pezzi, piastrelle grigie, piastrelle di marmo, pareti grigie, pavimento in marmo, lavabo sottopiano, top in marmo, pavimento grigio, doccia aperta e top bianco
Immagine di una stanza da bagno padronale moderna di medie dimensioni con ante in stile shaker, ante grigie, vasca freestanding, doccia aperta, WC a due pezzi, piastrelle grigie, piastrelle di marmo, pareti grigie, pavimento in marmo, lavabo sottopiano, top in marmo, pavimento grigio, doccia aperta e top bianco
Ricarica la pagina per non vedere più questo specifico annuncio
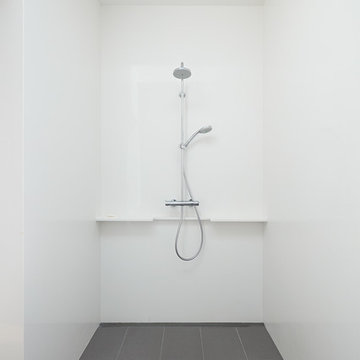
Klopf Architecture and Outer space Landscape Architects designed a new warm, modern, open, indoor-outdoor home in Los Altos, California. Inspired by mid-century modern homes but looking for something completely new and custom, the owners, a couple with two children, bought an older ranch style home with the intention of replacing it.
Created on a grid, the house is designed to be at rest with differentiated spaces for activities; living, playing, cooking, dining and a piano space. The low-sloping gable roof over the great room brings a grand feeling to the space. The clerestory windows at the high sloping roof make the grand space light and airy.
Upon entering the house, an open atrium entry in the middle of the house provides light and nature to the great room. The Heath tile wall at the back of the atrium blocks direct view of the rear yard from the entry door for privacy.
The bedrooms, bathrooms, play room and the sitting room are under flat wing-like roofs that balance on either side of the low sloping gable roof of the main space. Large sliding glass panels and pocketing glass doors foster openness to the front and back yards. In the front there is a fenced-in play space connected to the play room, creating an indoor-outdoor play space that could change in use over the years. The play room can also be closed off from the great room with a large pocketing door. In the rear, everything opens up to a deck overlooking a pool where the family can come together outdoors.
Wood siding travels from exterior to interior, accentuating the indoor-outdoor nature of the house. Where the exterior siding doesn’t come inside, a palette of white oak floors, white walls, walnut cabinetry, and dark window frames ties all the spaces together to create a uniform feeling and flow throughout the house. The custom cabinetry matches the minimal joinery of the rest of the house, a trim-less, minimal appearance. Wood siding was mitered in the corners, including where siding meets the interior drywall. Wall materials were held up off the floor with a minimal reveal. This tight detailing gives a sense of cleanliness to the house.
The garage door of the house is completely flush and of the same material as the garage wall, de-emphasizing the garage door and making the street presentation of the house kinder to the neighborhood.
The house is akin to a custom, modern-day Eichler home in many ways. Inspired by mid-century modern homes with today’s materials, approaches, standards, and technologies. The goals were to create an indoor-outdoor home that was energy-efficient, light and flexible for young children to grow. This 3,000 square foot, 3 bedroom, 2.5 bathroom new house is located in Los Altos in the heart of the Silicon Valley.
Klopf Architecture Project Team: John Klopf, AIA, and Chuang-Ming Liu
Landscape Architect: Outer space Landscape Architects
Structural Engineer: ZFA Structural Engineers
Staging: Da Lusso Design
Photography ©2018 Mariko Reed
Location: Los Altos, CA
Year completed: 2017

This 6,500-square-foot one-story vacation home overlooks a golf course with the San Jacinto mountain range beyond. In the master bath, silver travertine from Tuscany lines the walls, the tub is a Claudio Silvestrin design by Boffi, and the tub filler and shower fittings are by Dornbracht.
Builder: Bradshaw Construction
Architect: Marmol Radziner
Interior Design: Sophie Harvey
Landscape: Madderlake Designs
Photography: Roger Davies
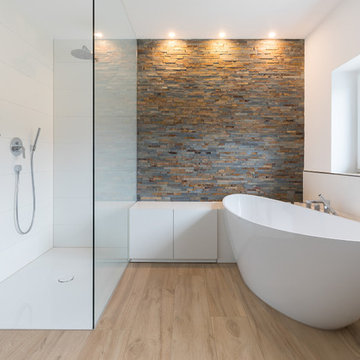
Auch im Bad wird Stauraum benötigt. Um der freistehenden Badewanne nicht die Show zu stehlen, wurden niedrige Stauraumschränke maßangefertigt. So entsteht genug Platz für Handtücher und außerdem eine Ablagefläche für Hygieneprodukte.

Foto di una stanza da bagno padronale minimalista di medie dimensioni con ante a filo, ante blu, vasca da incasso, doccia aperta, WC monopezzo, piastrelle bianche, piastrelle in ceramica, pareti blu, pavimento con piastrelle in ceramica, lavabo sottopiano, top piastrellato, pavimento bianco e doccia con tenda

Inhouse 3D
Ispirazione per una grande stanza da bagno padronale moderna con ante lisce, ante in legno chiaro, vasca freestanding, doccia a filo pavimento, WC a due pezzi, piastrelle grigie, piastrelle in ceramica, pareti bianche, pavimento con piastrelle in ceramica, lavabo a bacinella, top in quarzo composito, pavimento grigio e doccia aperta
Ispirazione per una grande stanza da bagno padronale moderna con ante lisce, ante in legno chiaro, vasca freestanding, doccia a filo pavimento, WC a due pezzi, piastrelle grigie, piastrelle in ceramica, pareti bianche, pavimento con piastrelle in ceramica, lavabo a bacinella, top in quarzo composito, pavimento grigio e doccia aperta

Idee per un'ampia stanza da bagno padronale moderna con ante lisce, vasca freestanding, doccia doppia, pareti bianche, pavimento in gres porcellanato, lavabo sottopiano, top in quarzo composito, pavimento grigio, porta doccia a battente e ante in legno scuro

Ispirazione per una stretta e lunga stanza da bagno con doccia moderna con ante lisce, ante in legno chiaro, doccia a filo pavimento, piastrelle grigie, pareti grigie, lavabo da incasso, pavimento bianco e doccia aperta
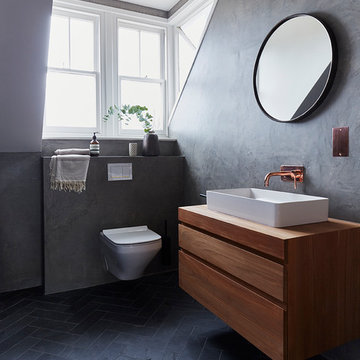
Foto di una stanza da bagno con doccia minimalista con ante lisce, ante in legno scuro, WC sospeso, pareti grigie, lavabo a bacinella, top in legno, pavimento nero e top marrone

This project is a whole home remodel that is being completed in 2 phases. The first phase included this bathroom remodel. The whole home will maintain the Mid Century styling. The cabinets are stained in Alder Wood. The countertop is Ceasarstone in Pure White. The shower features Kohler Purist Fixtures in Vibrant Modern Brushed Gold finish. The flooring is Large Hexagon Tile from Dal Tile. The decorative tile is Wayfair “Illica” ceramic. The lighting is Mid-Century pendent lights. The vanity is custom made with traditional mid-century tapered legs. The next phase of the project will be added once it is completed.
Read the article here: https://www.houzz.com/ideabooks/82478496
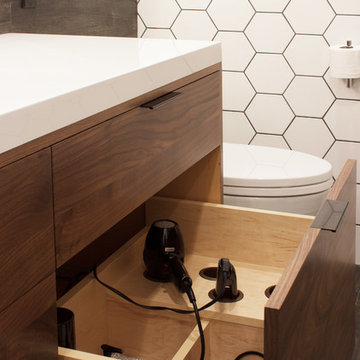
The linear design includes generous drawers fitted with customized storage for grooming accessories.
Kara Lashuay
Esempio di una piccola stanza da bagno minimalista
Esempio di una piccola stanza da bagno minimalista
Bagni moderni - Foto e idee per arredare
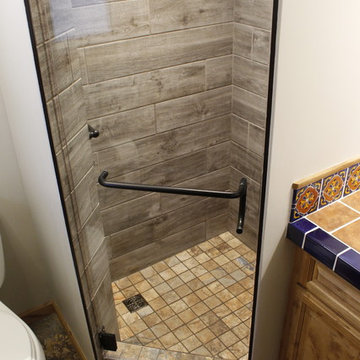
Immagine di una piccola stanza da bagno con doccia moderna con ante con bugna sagomata, ante in legno chiaro, doccia ad angolo, WC a due pezzi, pavimento in vinile, lavabo da incasso e top piastrellato
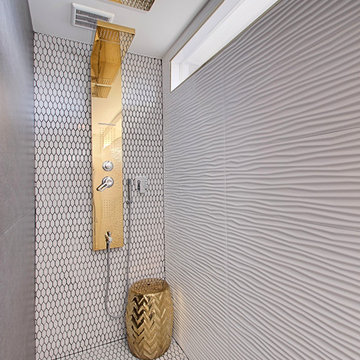
Midcentury Modern Master Bathroom - Wet Room/Shower
Foto di una stanza da bagno padronale moderna di medie dimensioni con doccia aperta, piastrelle bianche, piastrelle in gres porcellanato, pavimento con piastrelle a mosaico e top in quarzo composito
Foto di una stanza da bagno padronale moderna di medie dimensioni con doccia aperta, piastrelle bianche, piastrelle in gres porcellanato, pavimento con piastrelle a mosaico e top in quarzo composito
3


