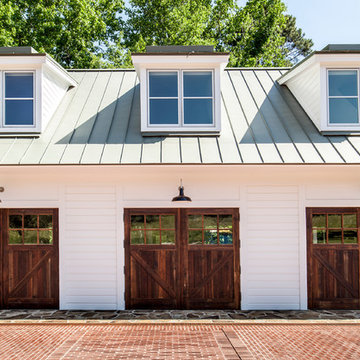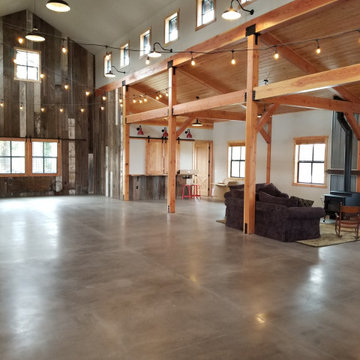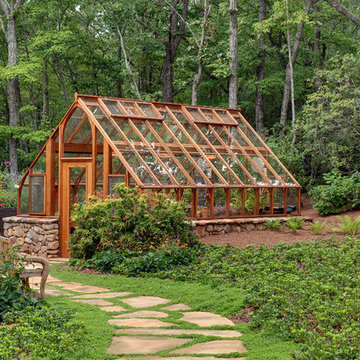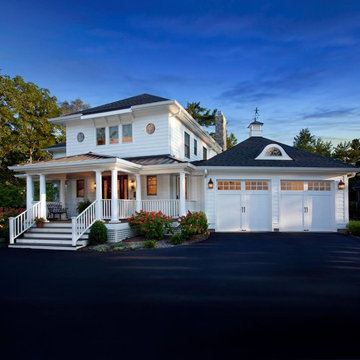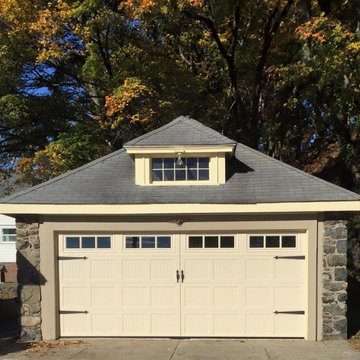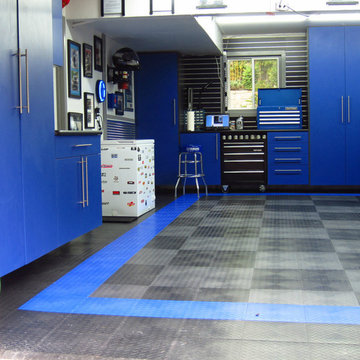148.087 Foto di garage e rimesse
Filtra anche per:
Budget
Ordina per:Popolari oggi
1 - 20 di 148.087 foto

3 bay garage with center bay designed to fit Airstream camper.
Foto di un grande garage per tre auto indipendente country
Foto di un grande garage per tre auto indipendente country

Immagine di garage e rimesse indipendenti country con ufficio, studio o laboratorio
Trova il professionista locale adatto per il tuo progetto
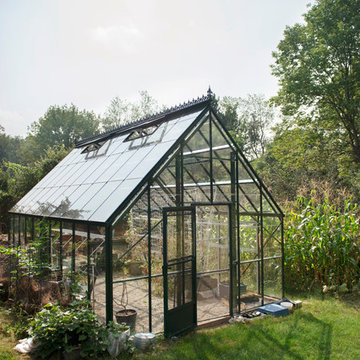
Photography by Liz Linder (www.lizlinder.com)
Immagine di un serra indipendente classico
Immagine di un serra indipendente classico

What our clients needed:
• Create a garden folly that doubles as a well-built shed for crafts and storage.
• Size the structure large enough for comfortable storage without dominating the garden.
• Discreetly locate the shed in the far corner of the rear yard while maintaining existing trees.
• Ensure that the structure is protected from the weather and carefully detailed to deter access of wildlife and rodents.
FUNCTION
• Construct the shed slab close to grade to permit easy access for bicycle storage, while building shed walls above grade to ensure against termites and dryrot.
• Install a French door and operable casement windows to admit plenty of daylight and provide views to the garden.
• Include rugged built-in work bench, shelves, bike racks and tool storage for a rustic well-organized and efficient space.
• Incorporate GFIC electrical service for safe access to power at this distant corner of the yard.
• Position energy-efficient interior lighting to ensure space can be used year-round.
• Switch control of exterior light from house and from shed for ease of command.
AESTHETICS
• Design and detail the shed to coordinate with the Arts and Crafts style house.
• Include an arbor for future flowering vines, further softening the shed’s garden presence.
• Simple and rustic interior surfaces ensure that the space is easy to clean.
• Create an aged and softly weathered appearance, and protect the exterior siding by finishing the cedar with a custom-colored semi-transparent stain.
INNOVATIVE MATERIALS AND CONSTRUCTION
• Factory-built components were pre-assembled to allow for a speedy assembly and for a shorter on-site construction schedule.
• Each component was easily transported through the yard without disturbing garden features.
• Decorative exterior trim frames the door and windows, while a simpler trim is used inside the unadorned shed.
OBSTACLE OVERCOME
• The structure is located in the corner of the yard to avoid disturbance of a curly willow tree.
• The low-profile structure is positioned close to property lines while staying beneath the allowable daylight plane for structures.
• To comply with daylight plane close to fence, the roof form combines hip and gable forms, with door located at gable end.
• The height of the modest interior is maximized, without exceeding the allowable building height.
CRAFTSMANSHIP
• The concrete slab was precisely formed and finished for ease of shed assembly before the factory-built components were delivered to site.
• Precision planning meant the pre-framed door fit exactly between raised concrete curb.
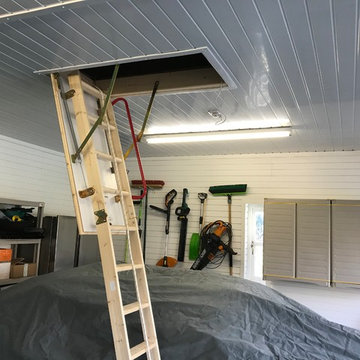
Garageflex
This shot of a garage transformation project undertaken by Garageflex shows how the ceiling can be panelled and space above accessed for other uses. In this case, the customer wanted to create a den upstairs for his grandchildren to play. All of this was installed by our professional team of trained fitters.
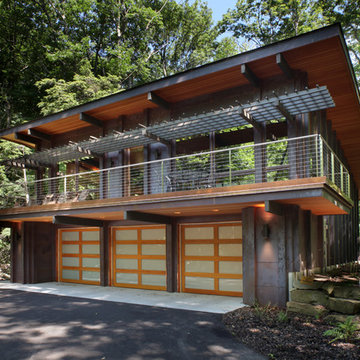
High atop a wooded dune, a quarter-mile-long steel boardwalk connects a lavish garage/loft to a 6,500-square-foot modern home with three distinct living spaces. The stunning copper-and-stone exterior complements the multiple balconies, Ipe decking and outdoor entertaining areas, which feature an elaborate grill and large swim spa. In the main structure, which uses radiant floor heat, the enchanting wine grotto has a large, climate-controlled wine cellar. There is also a sauna, elevator, and private master balcony with an outdoor fireplace.
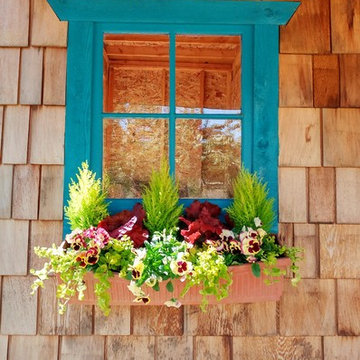
Foto di un capanno da giardino o per gli attrezzi indipendente rustico di medie dimensioni
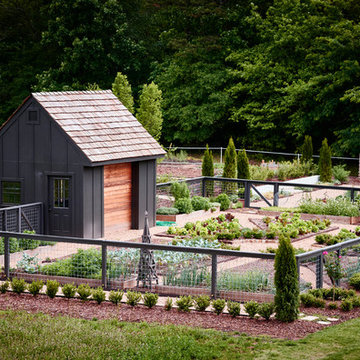
Designer: Stephanie Semmes http://www.houzz.com/pro/stephbsemmes/semmes-interiors
Photographer: Dustin Peck http://www.dustinpeckphoto.com/
http://urbanhomemagazine.com/feature/1590

Photo: Tom Jenkins
TomJenkinsksFilms.com
Foto di un grande garage per due auto indipendente country
Foto di un grande garage per due auto indipendente country
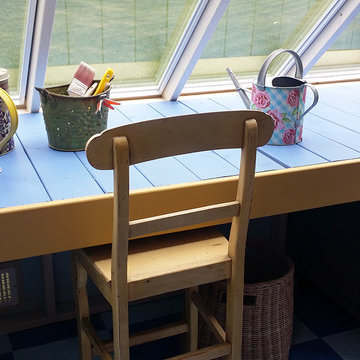
The Aurora can be labeled as a greenhouse shed combo. It includes four large aluminum windows with tempered glass for safety. On top of that, it features 509 cubic feet of storage space for gardening tools and equipment or plants. With the many windows, light is aplenty. However, there is even the option to add solar shades so you can control the amount of sunlight coming in. In addition, you can add a power ventilation fan to remove excess heat and bring in cool air inside. If you looking to grow plants and vegetables all year around and store stuff, the Aurora greenhouse shed combo is just what you're looking for. It's a customer favorite.
148.087 Foto di garage e rimesse
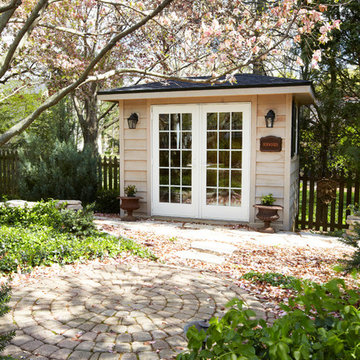
Maintaining the setback distances suggested by the building department, Sweeney built a garden shed addition that matched the color and architectural detail of the home. It was placed within 10 ft of the rear property line and 15 ft from the side lot line to provide functional access to the shed and built parallel to the fence. Looking at the landscape, the shed was also strategically placed on level ground, away from water collection points, and low branches.
1
