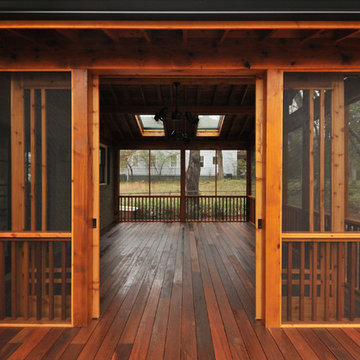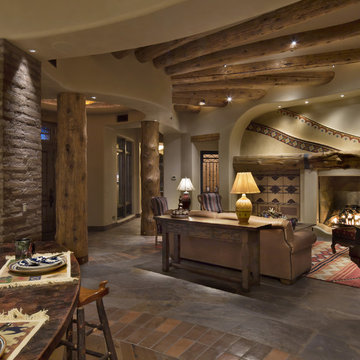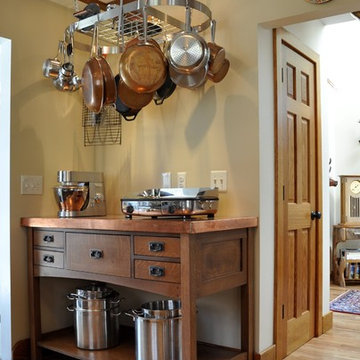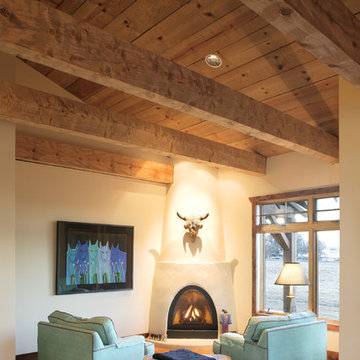652.676 Foto di case e interni american style

This Greenlake area home is the result of an extensive collaboration with the owners to recapture the architectural character of the 1920’s and 30’s era craftsman homes built in the neighborhood. Deep overhangs, notched rafter tails, and timber brackets are among the architectural elements that communicate this goal.
Given its modest 2800 sf size, the home sits comfortably on its corner lot and leaves enough room for an ample back patio and yard. An open floor plan on the main level and a centrally located stair maximize space efficiency, something that is key for a construction budget that values intimate detailing and character over size.
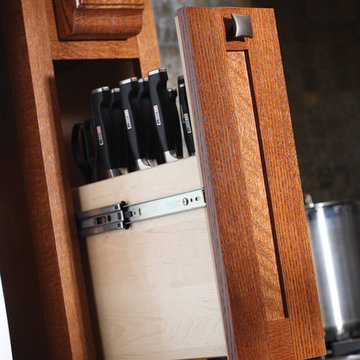
Crafty Storage - Keep your cutlery collection close at hand in a pull-out next to the cooking area (PIL-M or TOWR-J).
The key to creating an authentic Craftsman-styled kitchen is by embracing those details that embody hand-craftsmanship and hand-joinery. As a response to mass production and abundance of cheaply made goods, the craftsman design movement achieved prominence in the early 19900’s and recognized value in the work of the craftsman and artisan.
The handiwork of the cabinetmaker was idealized, and an appreciation for quality and craftsmanship was celebrated. Homes of this period were designed with an open, airy floor plan and a central hearth or gathering area. Woodwork and cabinetry became architectural focal points in warm, wood tones and joinery techniques were prominently featured.
Request a FREE Brochure:
http://www.durasupreme.com/request-brochure
Find a dealer near you today:
http://www.durasupreme.com/dealer-locator
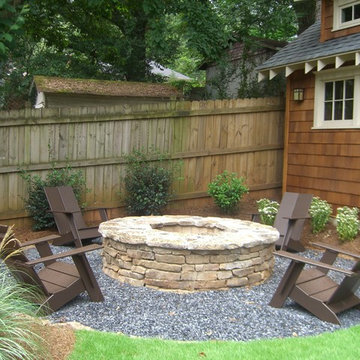
Outdoor firepit and craftsman style outbuilding provide backdrop for grilling and entertaining.
Idee per un patio o portico stile americano con un focolare, ghiaia e nessuna copertura
Idee per un patio o portico stile americano con un focolare, ghiaia e nessuna copertura
Trova il professionista locale adatto per il tuo progetto
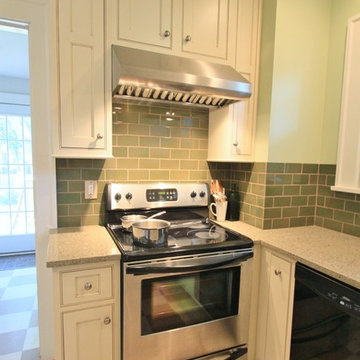
Esempio di una piccola cucina ad U stile americano chiusa con lavello a vasca singola, ante a filo, ante bianche, paraspruzzi verde, elettrodomestici in acciaio inossidabile, pavimento in linoleum, nessuna isola e top in vetro riciclato
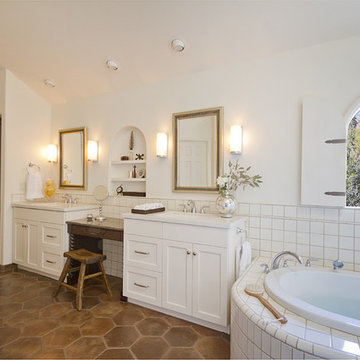
Esempio di una stanza da bagno american style con ante in stile shaker, ante bianche, vasca da incasso e piastrelle bianche
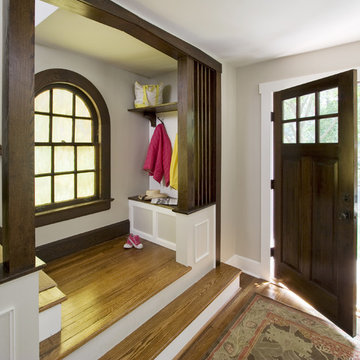
The new front door entryway now organizes the space in a way that is much more efficient. A small bench, hooks and shelf organize the homeowners belongings. New details were added at the stair to enhance the area. See before images at www.clawsonarchitects.com to understand the complete transformation.
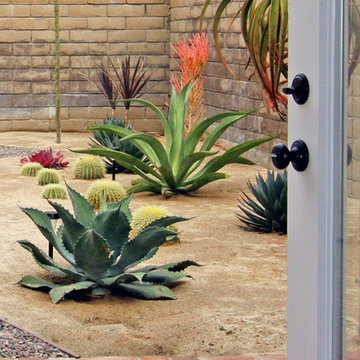
Shelley Gardea Photography © 2012 Houzz
Immagine di un giardino xeriscape american style esposto in pieno sole
Immagine di un giardino xeriscape american style esposto in pieno sole
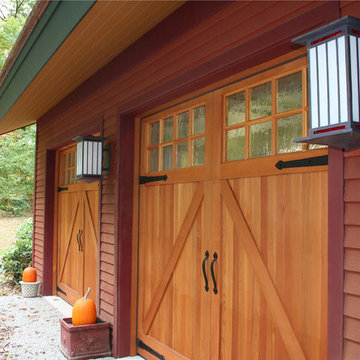
The renovated garage designed with Arts & Crafts elements.
Foto di un grande garage per due auto american style con ufficio, studio o laboratorio
Foto di un grande garage per due auto american style con ufficio, studio o laboratorio
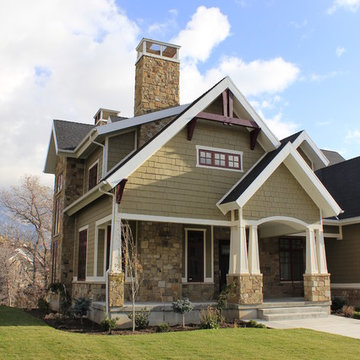
Side Elevation
Ispirazione per la facciata di una casa american style di medie dimensioni con tetto a capanna
Ispirazione per la facciata di una casa american style di medie dimensioni con tetto a capanna
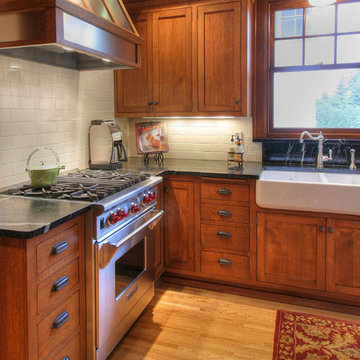
NARI award winning historical kitchen in St. Paul, MN
Ispirazione per una cucina american style con elettrodomestici in acciaio inossidabile, lavello stile country e top in saponaria
Ispirazione per una cucina american style con elettrodomestici in acciaio inossidabile, lavello stile country e top in saponaria
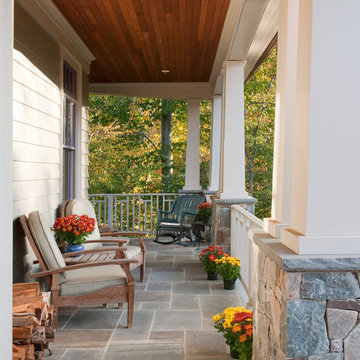
Anice Hoachlander, Hoachlander Davis Photography
Idee per un portico american style di medie dimensioni e davanti casa con un tetto a sbalzo
Idee per un portico american style di medie dimensioni e davanti casa con un tetto a sbalzo

Photo by Linda Oyama-Bryan
Immagine della villa grande blu american style a due piani con rivestimento in legno, tetto a capanna, copertura a scandole, tetto nero e pannelli sovrapposti
Immagine della villa grande blu american style a due piani con rivestimento in legno, tetto a capanna, copertura a scandole, tetto nero e pannelli sovrapposti
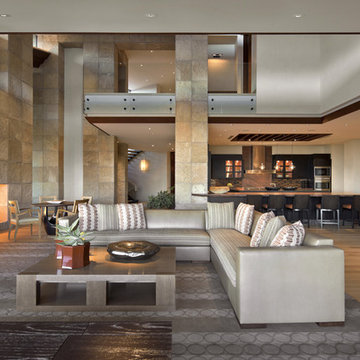
Living Room
Ispirazione per un soggiorno american style con cornice del camino in pietra
Ispirazione per un soggiorno american style con cornice del camino in pietra
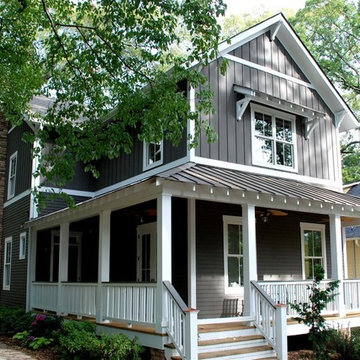
This home plan can be found at the link below.
Immagine della facciata di una casa grigia american style di medie dimensioni con rivestimento in legno e tetto a capanna
Immagine della facciata di una casa grigia american style di medie dimensioni con rivestimento in legno e tetto a capanna
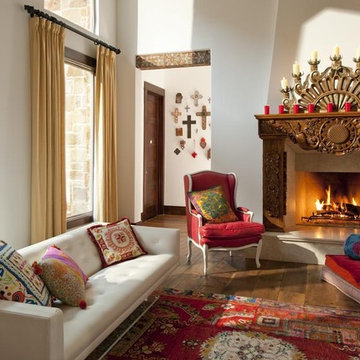
Fun Interior with lots of color! A Vibrant Way of Life!
Interior Design: Ashley Astleford, ASID, TBAE, BPN
Photography: Dan Piassick
Immagine di un soggiorno stile americano aperto con pareti bianche, pavimento in legno massello medio, camino classico e tappeto
Immagine di un soggiorno stile americano aperto con pareti bianche, pavimento in legno massello medio, camino classico e tappeto
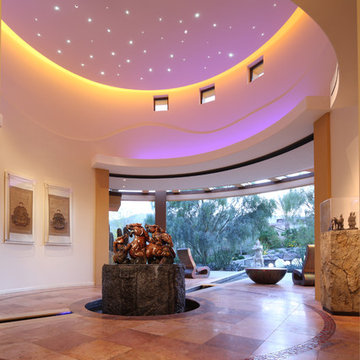
The water feature connects inside / outside
Idee per un ingresso o corridoio american style con pareti bianche
Idee per un ingresso o corridoio american style con pareti bianche
652.676 Foto di case e interni american style
40


















